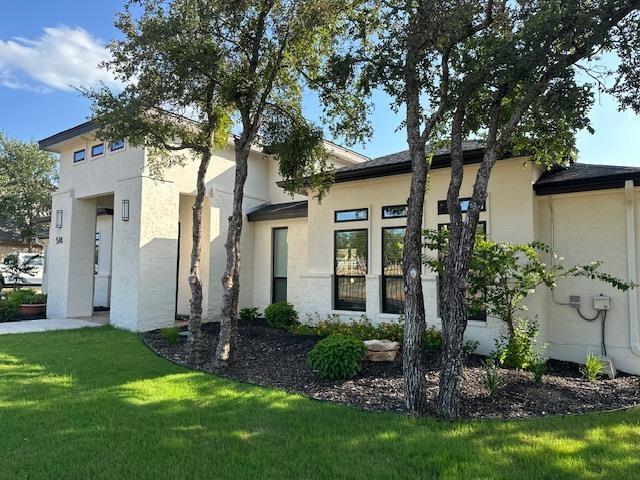Waterfront
574 oak point drive
Out of Area, TX 76857
$1,650,000
4 BEDS
4,114 SQFT0.68 AC LOTResidential-Single Family Residence
Waterfront




Bedrooms 4
Full Baths 4
Square Feet 4114
Acreage 0.69
Status Active
MLS # 167459
County Out of Area
More Info
Category Residential-Single Family Residence
Status Active
Square Feet 4114
Acreage 0.69
MLS # 167459
County Out of Area
Gorgeous elevated lot with 111+ft Lake Brownwood frontage in DEEP WATER! The LakeHouse welcomes you with huge double doors giving you uninterrupted views across the pool, & lake. Built with energy efficiency in mind, the exterior consist of stucco over brick & extensive blown-in attic insulation. Designed in an open U-shape plan, all bedrooms have views of the pool & lake. 2 Primary Suites, 2 additional bedrooms with full baths, & guest bathroom make hosting large numbers easy. If that's not enough, the oversize garage is insulated, heated & cooled, & carpeted for additional living space. The seller's grandchildren love this gameroom where you'll find room for at least 2 queen size beds, ping pong, & games. The Main living area with its glass-folding-wall, is open to the kitchen with 2 Liebherr refrigerators, dining area, & bar area with 2 wine & bar refrigerators. To make lake living even more enjoyable is an outdoor gas BarBQ grill & beer frig, fire pit, hot tub, & putting green. Walkway leads to boat dock with hydraulic hoist & storage. Furnishings are negotiable. Seller is LREA.
Location not available
Exterior Features
- Construction Single Family Residence
- Siding Other
- Exterior Automatic Gate, Covered Deck, Porch-Covered, Gutters/Downspouts, Landscaping, Open Concrete Areas, Patio - Open, Sprinkler System, Storage Building, Hot Tub
- Roof Composition
- Garage No
- Water Lake/River System
- Sewer Septic Tank
- Lot Dimensions 241.77D x 116.40F
Interior Features
- Appliances Dishwasher, Double Oven, Dryer, Electric Dryer Hookup, Disposal, Ice Maker, Microwave, Gas Range, Refrigerator, Washer, Washer Hookup, Electric Water Heater
- Heating Central, Mini-Split Unit(s)
- Cooling Central Air, Mini-Split Unit(s)
- Basement Slab
- Fireplaces 1
- Fireplaces Description One
- Living Area 4,114 SQFT
- Year Built 2021
Neighborhood & Schools
- Subdivision Out of Area
- School Disrict Other
Financial Information
- Parcel ID 079650
- Zoning none
Additional Services
Listing Information
Listing Provided Courtesy of Reata Ranch Realty, LLC
Listing Agent Michele Smith
The data for this listing came from the Highland Lakes Association of Realtors, TX MLS
Listing data is current as of 04/28/2024.


 All information is deemed reliable but not guaranteed accurate. Such Information being provided is for consumers' personal, non-commercial use and may not be used for any purpose other than to identify prospective properties consumers may be interested in purchasing.
All information is deemed reliable but not guaranteed accurate. Such Information being provided is for consumers' personal, non-commercial use and may not be used for any purpose other than to identify prospective properties consumers may be interested in purchasing.