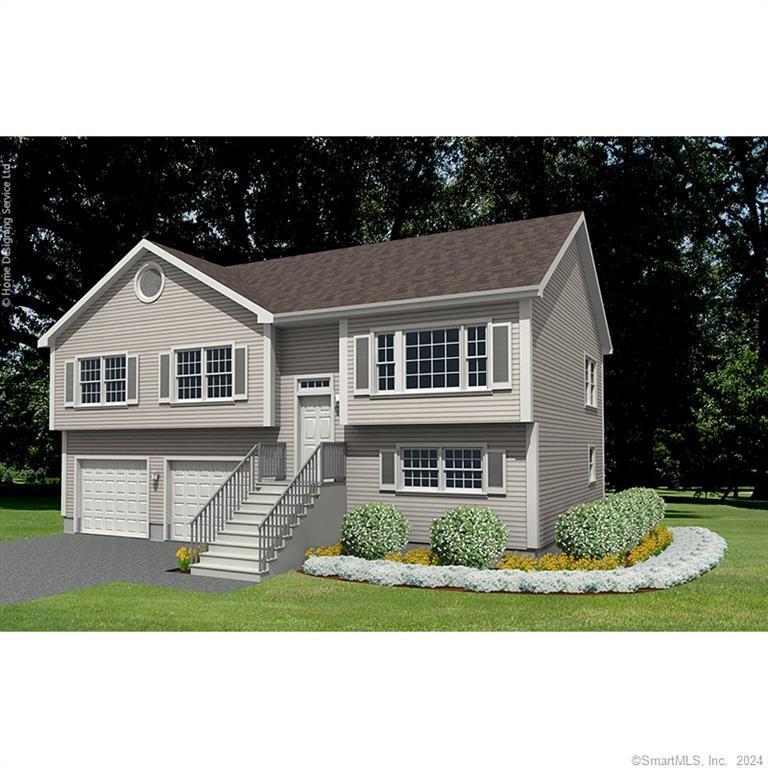1 wells woods road
Columbia, CT 06237
$499,900
3 BEDS 2 BATHS
1,883 SQFT0.94 AC LOTResidential - Single Family




Bedrooms 3
Total Baths 2
Full Baths 2
Square Feet 1883
Acreage 0.95
Status Active
MLS # 170613302
County Tolland
More Info
Category Residential - Single Family
Status Active
Square Feet 1883
Acreage 0.95
MLS # 170613302
County Tolland
UPDATE!: Special first year financing saving as much as $5,500 in the first year, details attached to the listing. Now offered with 510sf of finished space on the lower level at the same price. 1883sf of total living space. The Wells Raised Ranch plan. This new plan now offered on this lot! This new custom home, to be built, for delivery in 2024, with just added ultra-efficient energy upgrades to minimize your heating and cooling costs! Own this classic raised ranch with exceptional craftsmanship and detailing, to be built, similar to illustration. Located on a quiet country road in beautiful Columbia. Living in Columbia gives access to Columbia Lake and so many great recreational options. This is a beautiful, private, level lot. We can customize this or your plan to make it truly your dream creation! This spacious home features a first floor open floor plan with a large living room, dining area, a full bath and primary bedroom suite with a large walk in closet and a private bathroom. All bedrooms are on the first floor. 2 car garage on the unfinished lower level. This home features central air conditioning, warm air heat (propane), granite counter tops, premium kitchen cabinets, luxury vinyl flooring in the main living areas and primary bedroom, and many other amenities - a deluxe new home experience.
Location not available
Exterior Features
- Style Raised Ranch
- Siding Vinyl Siding
- Exterior Gutters, Underground Utilities
- Roof Asphalt Shingle
- Garage No
- Garage Description Under House Garage
- Water Private Well
- Sewer Septic
- Lot Description Non Conforming Lot, Open Lot
Interior Features
- Appliances None
- Heating Hot Air
- Cooling Central Air
- Basement Full, Full With Walk-Out, Unfinished, Concrete Floor
- Living Area 1,883 SQFT
- Year Built 2024
Neighborhood & Schools
- Elementary School Horace W. Porter
- High School Per Board of Ed
Financial Information
- Parcel ID 2205185
- Zoning RA
Additional Services
Listing Information
Listing Provided Courtesy of KW Legacy Partners
Listing Agent Rick Nassiff
The data relating to real estate for sale on this website appears in part through the SMARTMLS Internet Data Exchange program, a voluntary cooperative exchange of property listing data between licensed real estate brokerage firms, and is provided by SMARTMLS through a licensing agreement. Listing information is from various brokers who participate in the SMARTMLS IDX program and not all listings may be visible on the site. The property information being provided on or through the website is for the personal, non-commercial use of consumers and such information may not be used for any purpose other than to identify prospective properties consumers may be interested in purchasing. Some properties which appear for sale on the website may no longer be available because they are for instance, under contract, sold or are no longer being offered for sale. Property information displayed is deemed reliable but is not guaranteed. Copyright 2024 SmartMLS, Inc.
Listing data is current as of 05/19/2024.


 All information is deemed reliable but not guaranteed accurate. Such Information being provided is for consumers' personal, non-commercial use and may not be used for any purpose other than to identify prospective properties consumers may be interested in purchasing.
All information is deemed reliable but not guaranteed accurate. Such Information being provided is for consumers' personal, non-commercial use and may not be used for any purpose other than to identify prospective properties consumers may be interested in purchasing.