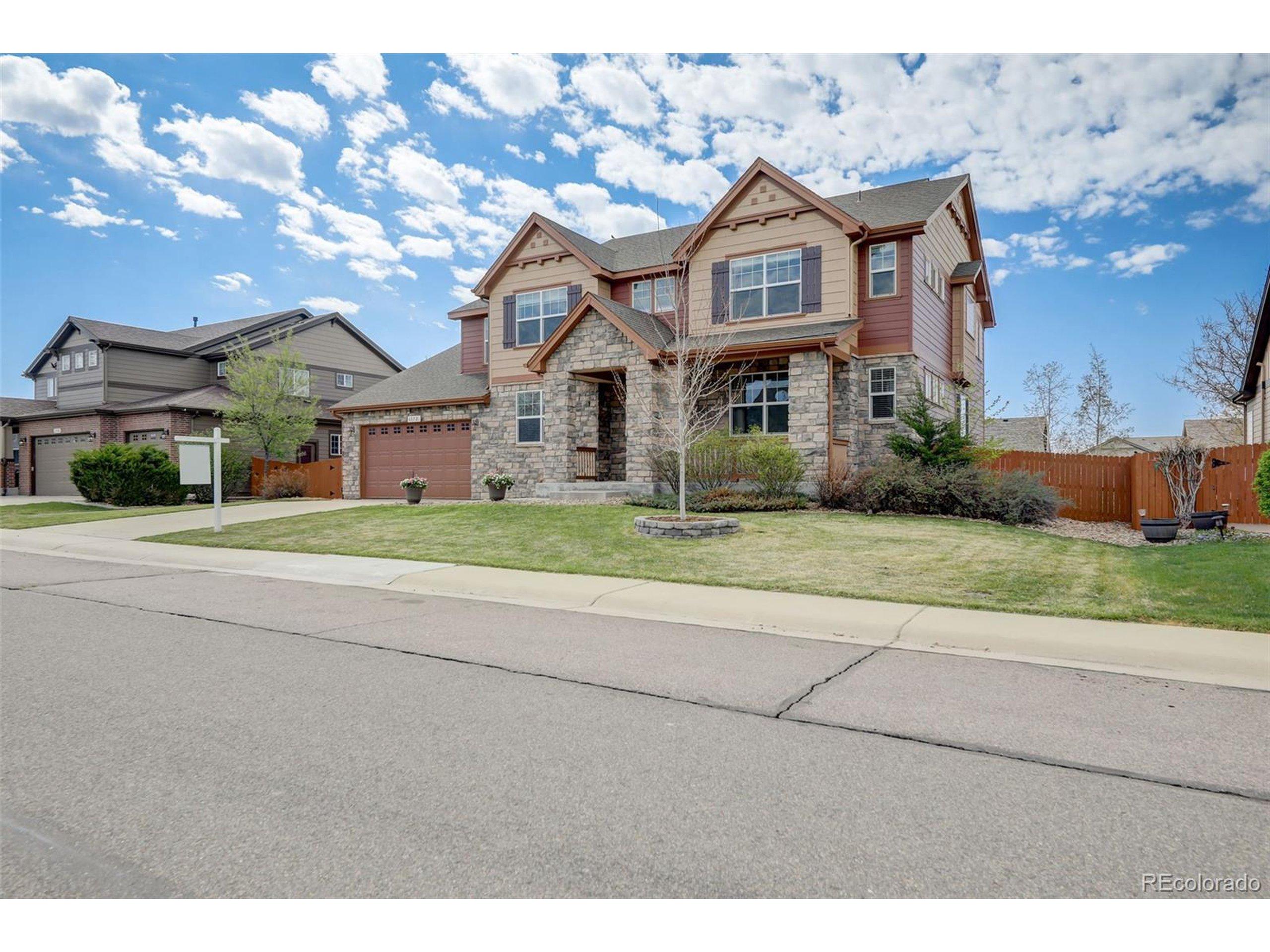6372 e 135th
Thornton, CO 80602
$875,000
8 BEDS 4-Full 1-Half 1-¾ BATHS
5,686 SQFT0.21 AC LOTResidential - Single Family




Bedrooms 8
Total Baths 5
Full Baths 4
Square Feet 5686
Acreage 0.22
Status Active
MLS # 5606945
County Adams
More Info
Category Residential - Single Family
Status Active
Square Feet 5686
Acreage 0.22
MLS # 5606945
County Adams
Exquisite eight-bedroom, six-bathroom residence with a beautifully landscaped front yard and an inviting front porch. Upon entering, be greeted by vaulted ceilings, wood floors, a formal living room, an office/bedroom, and a formal dining room. Ascend the stairs to discover five bedrooms, including the primary suite, which boasts its own separate staircase from the kitchen, an en suite five-piece bathroom with granite countertops, a spacious walk-in closet, and breathtaking Mountain Views. Two additional full bathrooms serve the four secondary bedrooms on the upper level. The kitchen features stainless steel appliances, an island, a breakfast nook, and a vast walk-in pantry. The kitchen opens up to another family room area. The finished garden level basement offers two extra bedrooms and one additional bathrooms, a media room, a gym room, ample storage, and a wet bar area. Enjoy the convenience of a three-car tandem garage and a mudroom with washer and dryer on the main floor. Outside, relax on the Trex deck or patio area in the beautifully landscaped backyard. This home offers unparalleled comfort and luxury.
Location not available
Exterior Features
- Construction Single Family
- Siding Wood Siding
- Roof Other
- Garage Yes
- Garage Description 3
- Water City Water
- Sewer City Sewer, Public Sewer
- Lot Description Gutters, Lawn Sprinkler System
Interior Features
- Appliances Self Cleaning Oven, Double Oven, Dishwasher, Refrigerator, Bar Fridge, Microwave, Freezer, Disposal
- Heating Forced Air
- Cooling Central Air, Ceiling Fan(s)
- Basement 90%+ Finished Basement
- Fireplaces Description Insert, Gas, Gas Logs Included, Family/Recreation Room Fireplace, Single Fireplace
- Living Area 5,686 SQFT
- Year Built 2009
- Stories 2
Neighborhood & Schools
- Subdivision Marshall Lake
- Elementary School West Ridge
- Middle School Prairie View
- High School Prairie View
Financial Information
Additional Services
Listing Information
Listing Provided Courtesy of Thrive Real Estate Group - (720) 807-0552
Copyright 2024, Information and Real Estate Services, LLC, Colorado. All information provided is deemed reliable but is not guaranteed and should be independently verified.
Listing data is current as of 05/17/2024.


 All information is deemed reliable but not guaranteed accurate. Such Information being provided is for consumers' personal, non-commercial use and may not be used for any purpose other than to identify prospective properties consumers may be interested in purchasing.
All information is deemed reliable but not guaranteed accurate. Such Information being provided is for consumers' personal, non-commercial use and may not be used for any purpose other than to identify prospective properties consumers may be interested in purchasing.