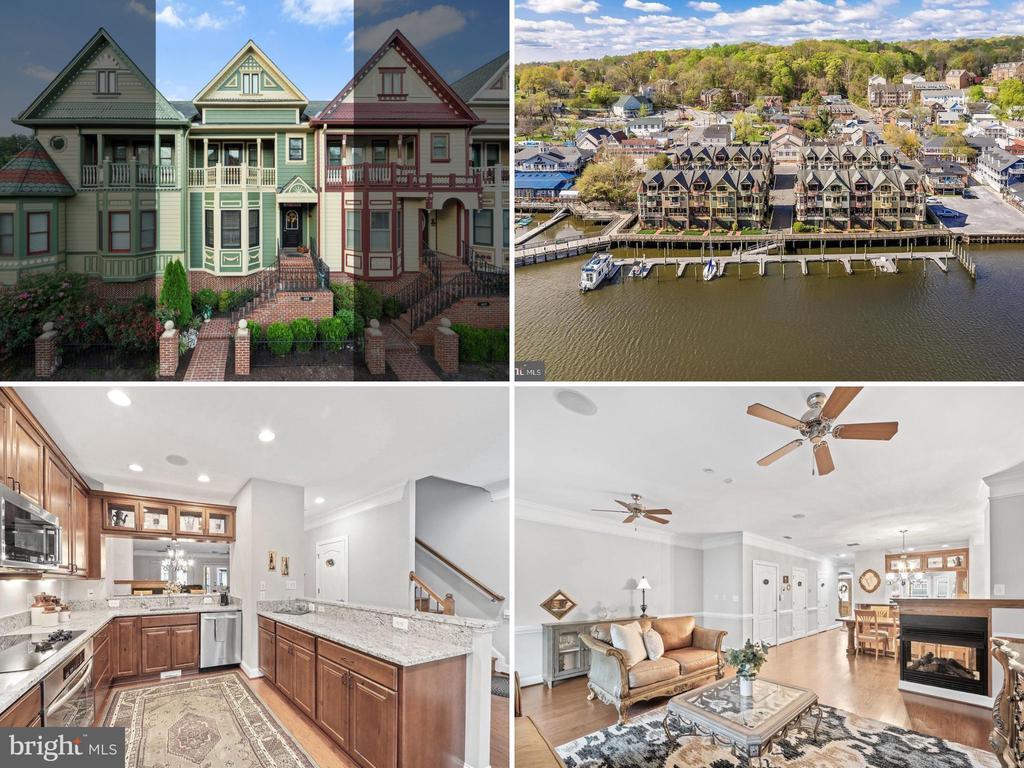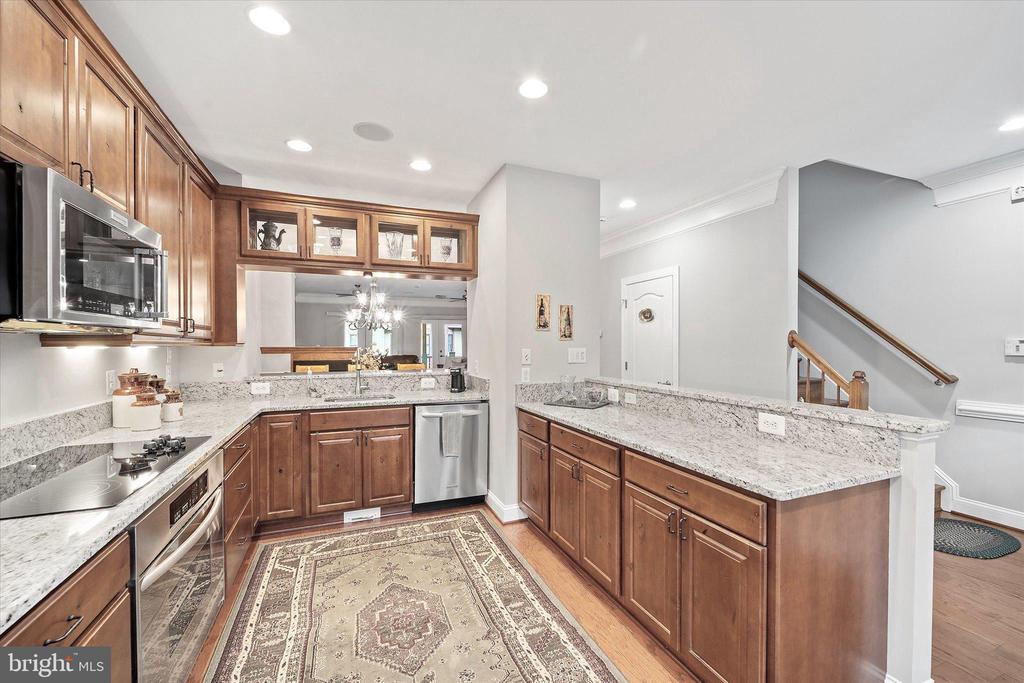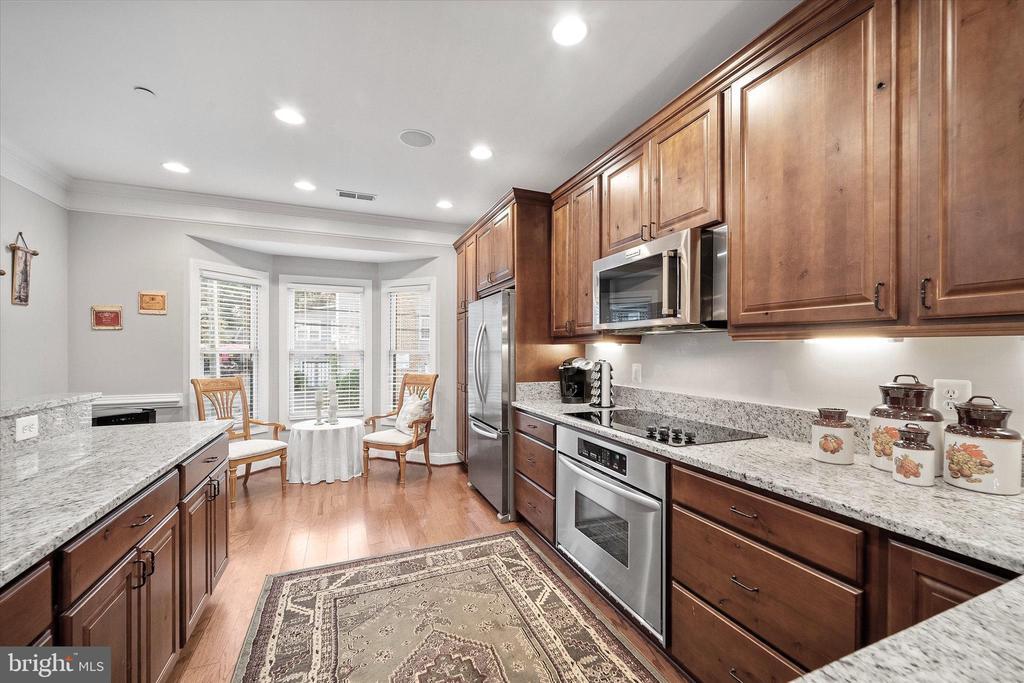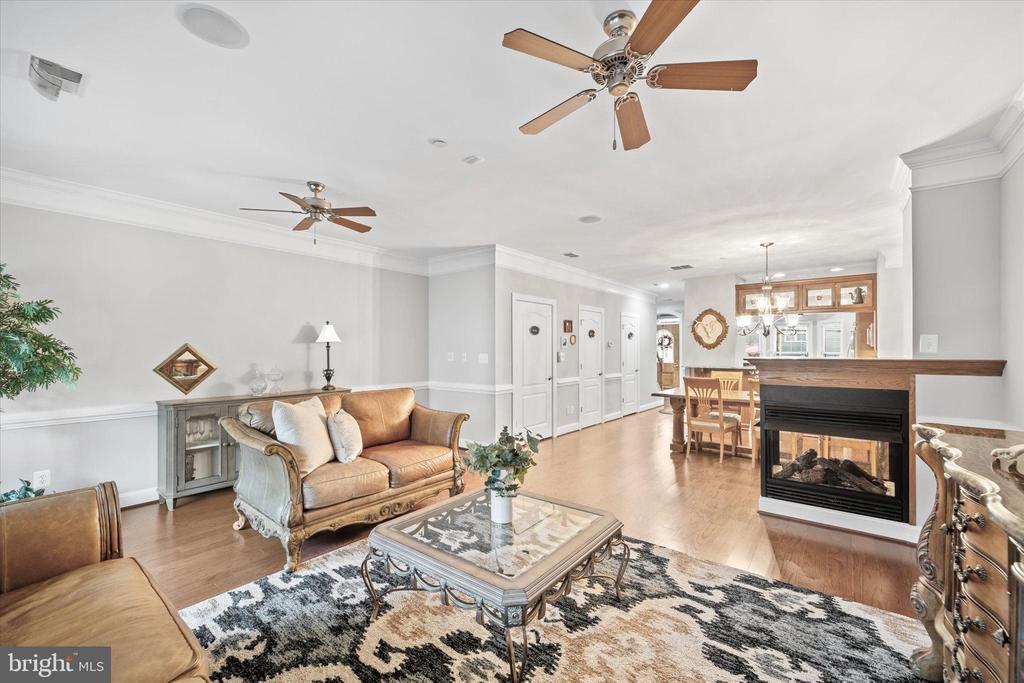Lake Homes Realty
1-866-525-3466New Listing
229 mill street
OCCOQUAN, VA 22125
$999,950
3 BEDS 4 BATHS
2,558 SQFTResidential-Interior Row/Townhouse
New Listing




Bedrooms 3
Total Baths 4
Full Baths 3
Square Feet 2558
Status Active
MLS # VAPW2104128
County PRINCE WILLIAM
More Info
Category Residential-Interior Row/Townhouse
Status Active
Square Feet 2558
MLS # VAPW2104128
County PRINCE WILLIAM
✨ OPEN HOUSE —SATURDAY, SEPT 13 (1:00–3:00 PM) ✨
Waterfront Luxury in Historic Occoquan
Experience the best of riverfront living in this exceptional 4-level townhouse at Gaslight Landing, one of Occoquan’s most desirable communities. Designed for both sophistication and comfort, this home offers 3 bedrooms, 3.5 baths, a private elevator to every level, and your very own boat slip.
Breathtaking Waterfront Lifestyle
From multiple balconies and porches, enjoy sweeping views of the Occoquan River. Whether you’re sipping coffee, entertaining friends, or heading out on the water, this home connects you to the beauty of the waterfront every day.
Elegant Interiors & Modern Comfort
Step inside to an open, light-filled floor plan featuring:
Rich hardwood floors & elegant moldings
Neutral, timeless finishes
Built-in surround sound for seamless entertaining
The main level boasts a gourmet kitchen with granite countertops, upgraded 42” cabinetry, stainless steel appliances, a glass cooktop, built-in oven/microwave, and recent updates including a new disposal & faucet (2024). A cozy 3-sided gas fireplace warms the living/dining space, which opens to a covered porch overlooking the river.
Private Retreats on Every Level
Primary Suite: Hardwood floors, walk-in closet, spa-like bath with granite dual vanities, glass shower, Jacuzzi tub, towel warmer, and a private river-view balcony.
Second Bedroom: Hardwood floors, private balcony, and access to an updated hall bath.
Top-Level Suite: Vaulted ceilings, wet bar with granite countertop, ensuite bath, hardwood floors, and a covered porch with more water views.
Entry Level: Updated full bath, mudroom with granite sink and storage, and elevator access to the covered parking area.
Parking & Storage
A rare find—covered parking for up to 4 cars or 2 cars + a boat, along with a dedicated storage shed.
Thoughtful Updates & Peace of Mind
Fresh interior paint throughout
Newly painted front exterior (July 2025)
Hardwood floors on 3rd & 4th levels
Entry-level bath refresh: new vanity, sink & tile
4-year-old HVAC (2021)
Windows covered by HOA for easy maintenance
Prime Location
Just steps from Occoquan’s boutique shops, fine dining, art galleries, and festivals, with Potomac Mills Mall, I-95, Route 123, and the VRE only minutes away.
Key Highlights
Private boat slip included
Elevator to all 4 levels
Multiple balconies & porches with river views
Gourmet kitchen with recent upgrades (2024)
Spa-inspired primary suite with towel warmer
Built-in surround sound
Covered parking for up to 4 vehicles (or 2 + boat)
HOA covers window maintenance
Location not available
Exterior Features
- Style Victorian
- Construction Single Family
- Siding Brick, HardiPlank Type
- Exterior Bump-outs, Exterior Lighting, Sidewalks, Street Lights
- Roof Shingle
- Garage No
- Water Public
- Sewer Public Sewer
- Lot Description Landscaping, Premium
Interior Features
- Appliances Built-In Microwave, Central Vacuum, Cooktop, Dishwasher, Disposal, Exhaust Fan, Icemaker, Oven - Wall, Refrigerator, Stainless Steel Appliances, Washer/Dryer Stacked
- Heating Programmable Thermostat, Forced Air
- Cooling Ceiling Fan(s), Central A/C
- Fireplaces 1
- Living Area 2,558 SQFT
- Year Built 2012
Neighborhood & Schools
- Subdivision GASLIGHT LANDING
- Elementary School OCCOQUAN
- Middle School FRED M. LYNN
- High School WOODBRIDGE
Financial Information
- Zoning RT10
Additional Services
Internet Service Providers
Listing Information
Listing Provided Courtesy of Metro House - (703) 854-9485
© Bright MLS. All rights reserved. Listings provided by Bright MLS from various brokers who participate in IDX (Internet Data Exchange). Information deemed reliable but not guaranteed.
Listing data is current as of 09/17/2025.


 All information is deemed reliable but not guaranteed accurate. Such Information being provided is for consumers' personal, non-commercial use and may not be used for any purpose other than to identify prospective properties consumers may be interested in purchasing.
All information is deemed reliable but not guaranteed accurate. Such Information being provided is for consumers' personal, non-commercial use and may not be used for any purpose other than to identify prospective properties consumers may be interested in purchasing.