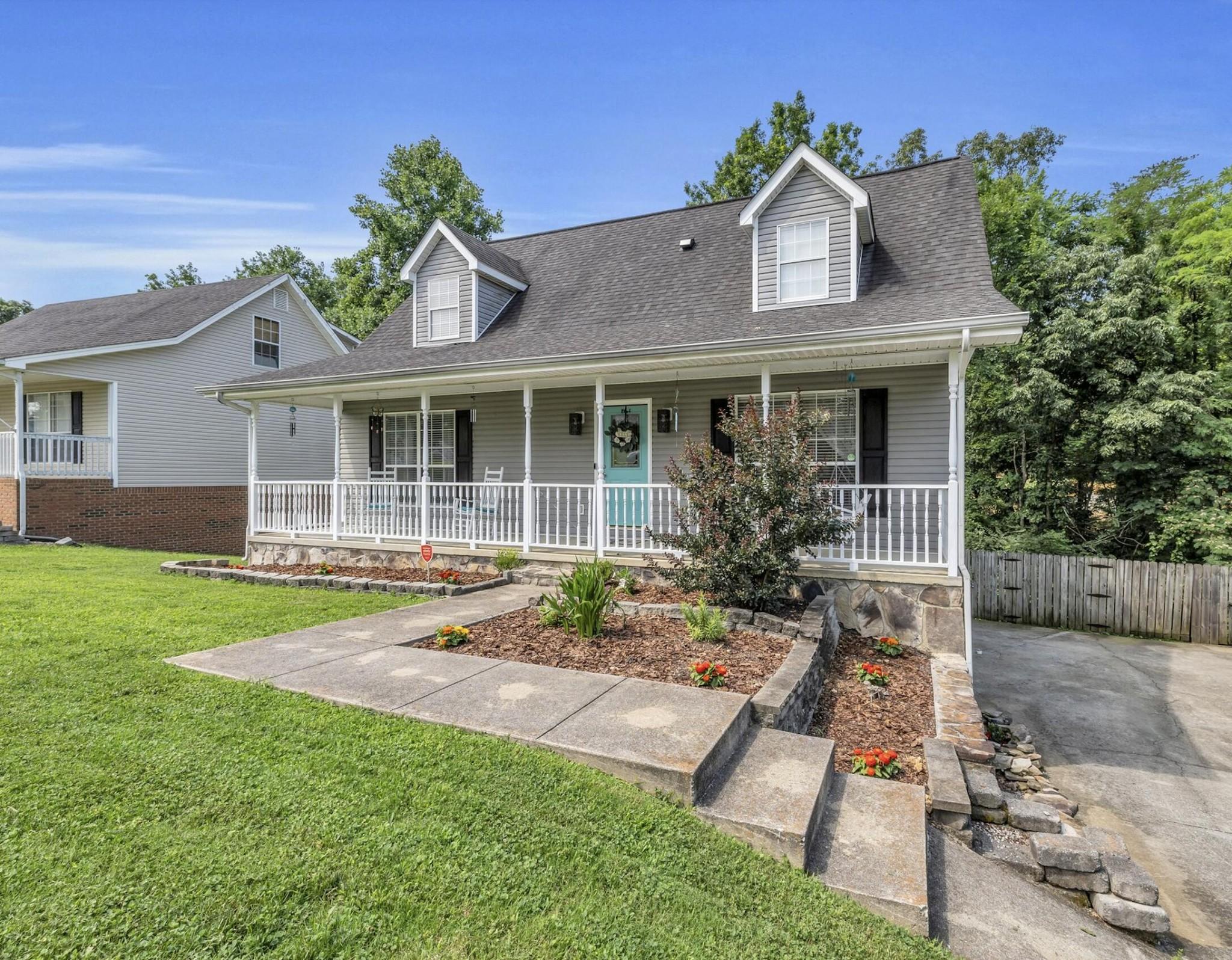1128 tiftonia view road
Chattanooga, TN 37419
3 BEDS 2-Full BATHS
0.3 AC LOTResidential - Single Family

Bedrooms 3
Total Baths 2
Full Baths 2
Acreage 0.3
Status Off Market
MLS # 2907909
County Hamilton
More Info
Category Residential - Single Family
Status Off Market
Acreage 0.3
MLS # 2907909
County Hamilton
Just minutes from the heart of downtown Chattanooga, this thoughtfully designed home invites you into a lifestyle of comfort, warmth, and functionality. Step onto the covered front porch—perfect for morning coffee, evening chats, or simply relaxing in a rocking chair. A stair gate adds a layer of safety for little ones and pets alike. Inside, a cheerful and inviting color palette sets the tone for everyday living. The spacious dining room flows seamlessly into a well-designed kitchen featuring tile flooring, granite countertops, a sleek tile backsplash, and stainless steel appliances—ideal for both casual meals and hosting dinner parties. The heart of the home is the open living room with soaring vaulted ceilings, rich hardwood floors, and a stunning floor-to-ceiling stone fireplace with gas logs, creating the perfect ambiance for cozy evenings. French doors open to the back deck, offering easy access to outdoor entertaining or quiet relaxation. The main-level master suite offers a peaceful retreat, complete with a private en suite bathroom, tile floors, a linen closet, and a generous walk-in closet. Also on the main floor: a conveniently located laundry room and access to the expansive back deck. Upstairs, you'll find two additional bedrooms and a full bathroom with granite countertops and a tub/shower combo—ideal for guests or family members. Downstairs, the finished basement provides a flexible den space with a closet—perfect as a media room, playroom, or office—along with an unfinished workshop area ready to suit your hobbies or storage needs. The oversized two-car garage includes additional storage space to keep everything organized as well as a storm room. A brand-new HVAC system and water heater installed in 2025 adds peace of mind and efficiency to this move-in-ready home. Don't miss out - Schedule your private showing today! Visit https://listings.mulkeymedia.com/sites/1128-tiftonia-view-rd-chattanooga-tn-37419-16819964/branded for floorplan
Location not available
Exterior Features
- Construction single family residence
- Siding Stone, Other
- Roof Other
- Garage Yes
- Garage Description 2
- Water Public
- Sewer Public Sewer
- Lot Dimensions 60.21X196.93
- Lot Description Level, Wooded
Interior Features
- Appliances Microwave, Electric Range, Dishwasher
- Heating Electric
- Cooling Central Air, Electric
- Fireplaces Description Gas
- Year Built 1999
Neighborhood & Schools
- Subdivision None
- Elementary School Lookout Valley Elementary School
- Middle School Lookout Valley Middle / High School
- High School Lookout Valley Middle / High School
Financial Information
- Parcel ID 134M H 013


 All information is deemed reliable but not guaranteed accurate. Such Information being provided is for consumers' personal, non-commercial use and may not be used for any purpose other than to identify prospective properties consumers may be interested in purchasing.
All information is deemed reliable but not guaranteed accurate. Such Information being provided is for consumers' personal, non-commercial use and may not be used for any purpose other than to identify prospective properties consumers may be interested in purchasing.