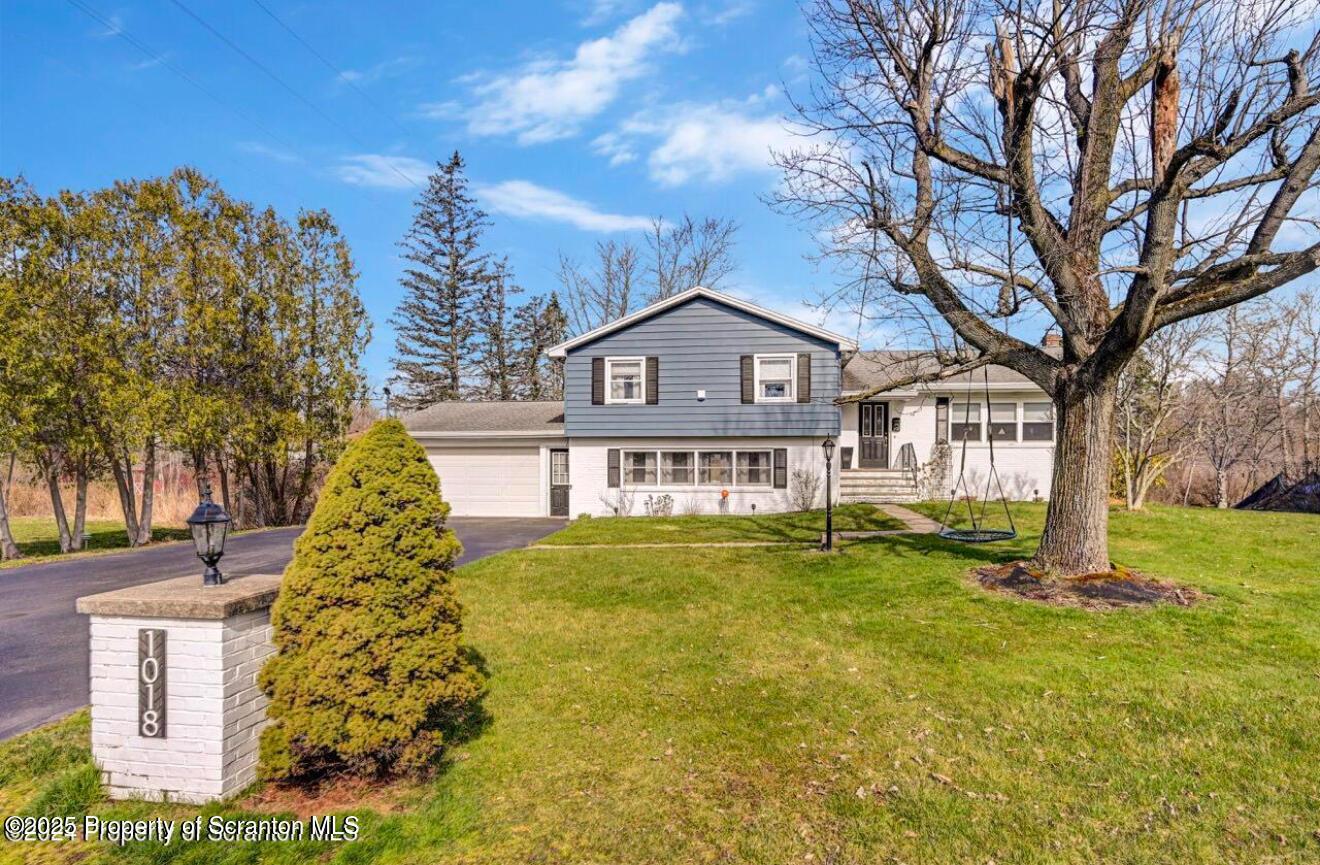1018 sleepy hollow road
Clarks Summit, PA 18411
4 BEDS 3-Full 1-Half BATHS
0.28 AC LOTResidential - Single Family

Bedrooms 4
Total Baths 4
Full Baths 3
Acreage 0.28
Status Off Market
MLS # SC254841
County Lackawanna
More Info
Category Residential - Single Family
Status Off Market
Acreage 0.28
MLS # SC254841
County Lackawanna
*MOTIVATED SELLER*This magnificent split-level home will charm you the moment you step inside. The open floor plan welcomes you with a modern kitchen with stainless steel appliances included with sale and convenient half-bath with laundry and new washer and dryer included with sale. Continue through to the bright sun porch, offering elevated views of the fenced-in yard and above-ground pool -- a perfect setup for entertaining family, friends and pets!The second level boasts three spacious bedrooms with hardwood under carpets, full bath, including a primary suite with private bath. The middle level features a large family room or playroom with a closets for easy toy storage and sliding glass doors leading to the front and rear yards. A cozy pellet stove serves as an efficient auxiliary heat source.The walkout lower level is an impressive, fully updated in-law suite. It offers a large living room with a gas fireplace, a perfectly sized kitchen, a private entrance, and its own mini-split system for year-round comfort.With natural gas fired forced hot air and central AC this large home makes sense So whether you're looking for a spacious four-bedroom, four-bath home or a multigenerational setup with a private in-law suite, 1018 Sleepy Hollow Rd. is the perfect fit.
Location not available
Exterior Features
- Style Split Level
- Construction Single Family Residence
- Siding Brick, Vinyl Siding
- Exterior Private Yard, Rain Gutters, Storage
- Roof Asphalt, Shingle, Composition
- Garage Yes
- Garage Description Asphalt, Off Street, Paved, Garage, Garage Faces Front
- Water Public
- Sewer Public Sewer
- Lot Dimensions 92X150X80X150
- Lot Description Back Yard, Private, Level, Landscaped, Front Yard, Few Trees
Interior Features
- Appliances Dishwasher, Refrigerator, Washer/Dryer, Stainless Steel Appliance(s), Microwave, Free-Standing Refrigerator, Free-Standing Electric Range, Electric Oven, Electric Cooktop
- Heating Baseboard, Zoned, Natural Gas, Pellet Stove, Fireplace(s), Forced Air, Ductless, Electric
- Cooling Central Air, Whole House Fan, Ductless
- Basement Block, Raised
- Fireplaces 1
- Fireplaces Description Living Room
- Year Built 1973
Neighborhood & Schools
- School Disrict Abington Heights
Financial Information
- Parcel ID 1001402003100
- Zoning R1


 All information is deemed reliable but not guaranteed accurate. Such Information being provided is for consumers' personal, non-commercial use and may not be used for any purpose other than to identify prospective properties consumers may be interested in purchasing.
All information is deemed reliable but not guaranteed accurate. Such Information being provided is for consumers' personal, non-commercial use and may not be used for any purpose other than to identify prospective properties consumers may be interested in purchasing.