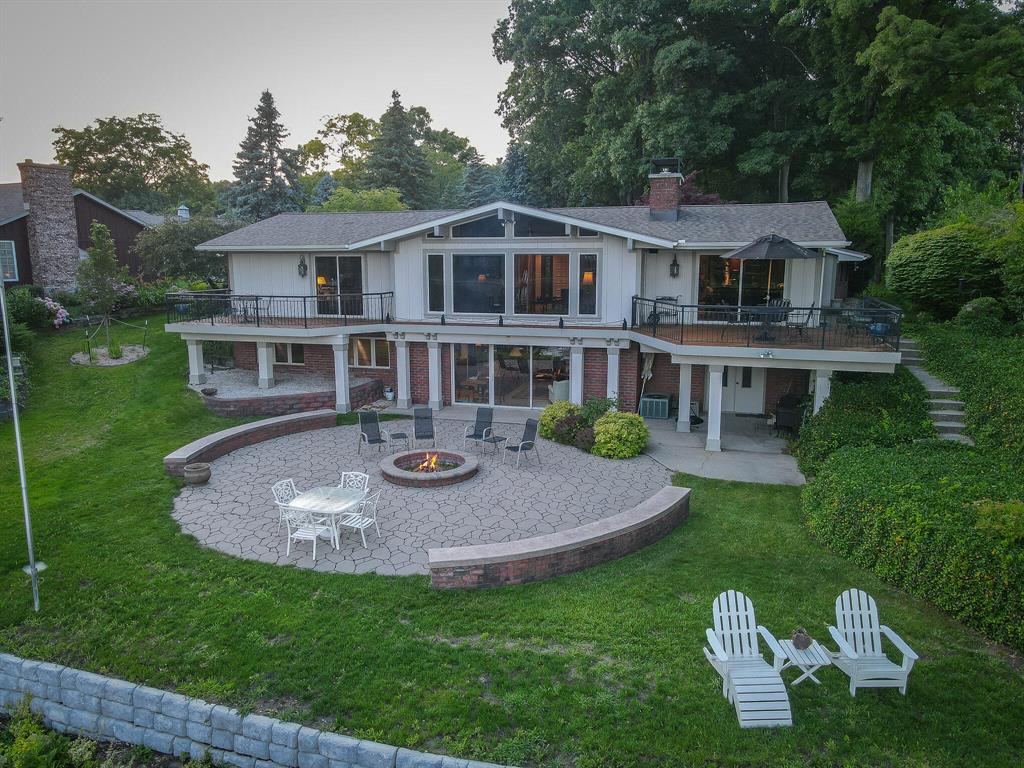Waterfront
16000 highland drive
Spring Lake Twp, MI 49456
$1,995,900
4 BEDS 4 BATHS
1.72 AC LOTResidential - Single Family
Waterfront




Bedrooms 4
Total Baths 4
Full Baths 3
Acreage 1.72
Status Active
MLS # 71023025309
County Ottawa
More Info
Category Residential - Single Family
Status Active
Acreage 1.72
MLS # 71023025309
County Ottawa
Premier Spring Lake Waterfront home sitting on a 1.8 acre lot at the tip of Jerusalem Bayou w/ main lake views. At just over 3,600 sq ft this walkout ranch features 4 bedrooms, 3 1/2 baths. Kitchen boasts a wood ceiling w/uplighting, granite countertops and stainless steel appliances. Wild acacia floors line the main level, living room has cherry wood cathedral ceiling, stone faced gas log fireplace w/picture windows overlooking the lake. Main bedroom presents a private walkout balcony w/views. Lower level offers a cozy family room, wet bar/refrigerator, fireplace and slider doors that lead to large stone patio w/firepit. Backyard offers magnificent views, deck and a 110ft dock w/12-14ft depth to accommodate larger boats. House sits on the end of a cul-de-sac. Don't miss your opportunity!
Location not available
Exterior Features
- Style Ranch
- Construction Ranch
- Siding Brick, Other
- Exterior Easement, Wooded, Sprinkler(s)
- Roof Composition
- Garage Yes
- Garage Description Door Opener, Attached
- Water Public (Municipal), Water at Street
- Sewer Public Sewer (Sewer-Sanitary), Sewer at Street
- Lot Dimensions 187X185X595X111X424X76
- Lot Description Easement, Wooded, Sprinkler(s)
Interior Features
- Appliances Cooktop, Dishwasher, Dryer, Microwave, Refrigerator, Washer
- Heating Forced Air
- Cooling Attic Fan, Ceiling Fan(s), Central Air
- Basement Walkout Access
- Fireplaces Description Family Room, Other, Living Room
- Year Built 1971
- Stories 1 Story
Neighborhood & Schools
- School Disrict Spring Lake
Financial Information
- Parcel ID 700302101034
Additional Services
Listing Information
Listing Provided Courtesy of Century 21 Trophy Class
Listing data is current as of 04/19/2024.


 All information is deemed reliable but not guaranteed accurate. Such Information being provided is for consumers' personal, non-commercial use and may not be used for any purpose other than to identify prospective properties consumers may be interested in purchasing.
All information is deemed reliable but not guaranteed accurate. Such Information being provided is for consumers' personal, non-commercial use and may not be used for any purpose other than to identify prospective properties consumers may be interested in purchasing.