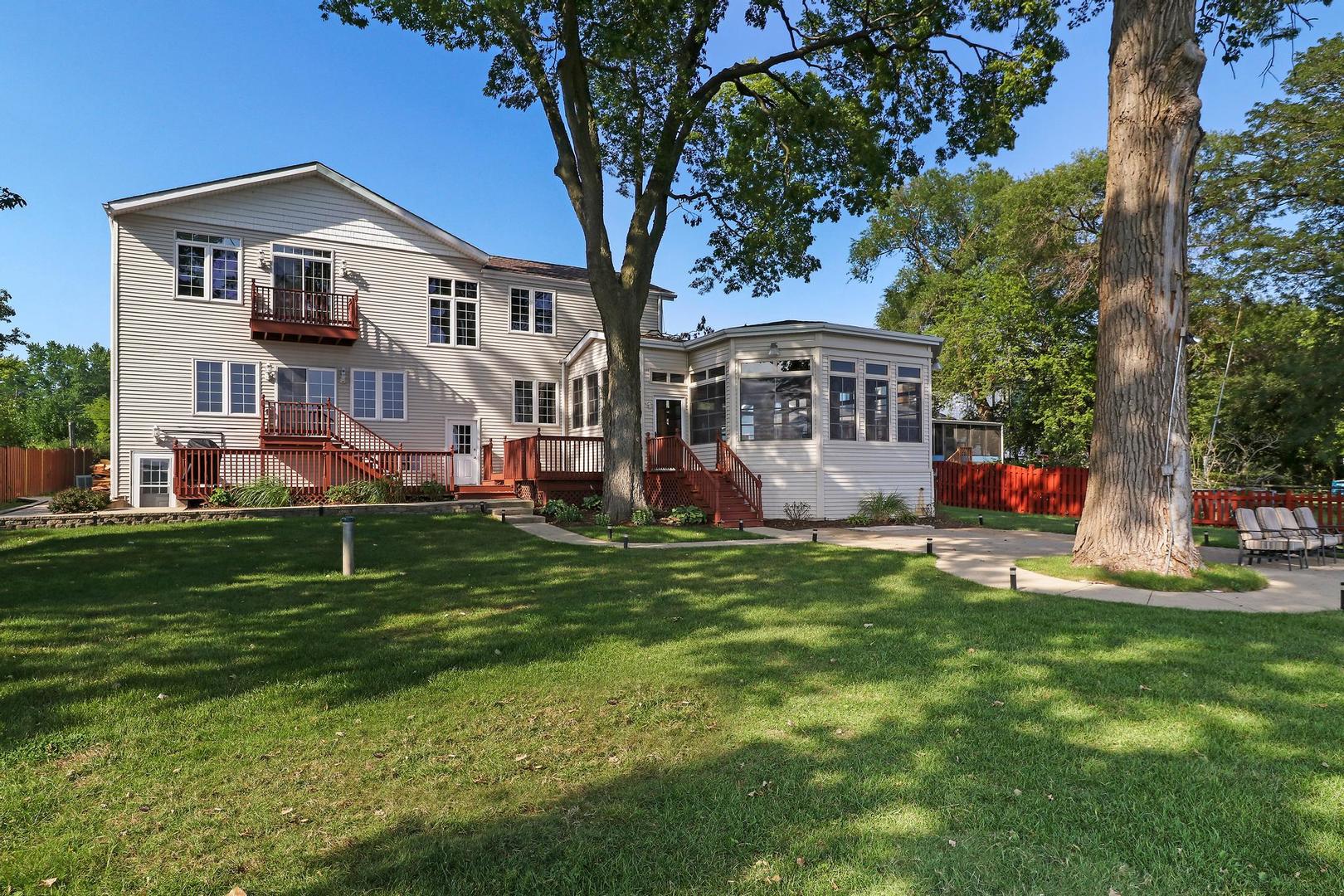27771 w lake shore drive
Spring Grove, IL 60081
$799,000
5 BEDS 5-Full 3-Half BATHS
0.65 AC LOTResidential - Single Family

Bedrooms 5
Total Baths 8
Full Baths 5
Acreage 0.6537
Status Off Market
MLS # 11196151
County Lake
More Info
Category Residential - Single Family
Status Off Market
Acreage 0.6537
MLS # 11196151
County Lake
This is the one you've been waiting to see. Hardwood floors throughout the main and 2nd level create a seamless flow from one great space to another. The kitchen is equipped with granite, stainless steel, an island with a built-in stovetop, a huge separate breakfast bar, a pantry, and tons of cabinets. The dining room is combined with the kitchen and offers lake views and access to the amazing 3 season gazebo. The gazebo offers Nippersink Lake views all around and access to the yard and waterfront. The first-floor master is huge and has a walk-in closet and full bath with a separate shower and tub. The bright and sunny living room has access to the deck and great lake views. Upstairs you will find 4 additional huge bedrooms all with walk-in closets, full baths, and a private balcony, what's not to love about that! If you're not already intrigued head on down to the walk-out basement where you will find the family room with a bar/possible kitchenette, rec room, and sitting area. The 2 powders rooms are perfect for cleaning up after coming home from a great day on the Chain O' Lakes. Steel seawall, 2 piers, brick paver patio, and deck create a dream backyard. 4+ car garage and concrete driveway that can accommodate 5+ cars. If that's not enough you can enjoy a game of volleyball in your own private court! Truly so much to talk about and see with this one. This could be a great primary or 2nd home with space for entertaining and room for guests to stay as well. Easy access to Metra, local farmer's markets, concerts in local parks and Wilmot Mountain. Get ready for year-round fun on and off the water.
Location not available
Exterior Features
- Construction Single Family
- Exterior Balcony, Deck, Patio, Brick Paver Patio, Boat Slip, Storms/Screens
- Roof Asphalt
- Garage No
- Garage Description 4
- Water Private Well
- Sewer Septic-Private
- Lot Dimensions 102X284X99X274
- Lot Description Chain of Lakes Frontage, Lake Front
Interior Features
- Appliances Range, Microwave, Dishwasher, Refrigerator, Washer, Dryer
- Heating Natural Gas, Forced Air
- Cooling Central Air
- Basement Full,Walkout
- Year Built 1965
Neighborhood & Schools
- High School Grant Community High School
Financial Information
- Parcel ID 01343290050000


 All information is deemed reliable but not guaranteed accurate. Such Information being provided is for consumers' personal, non-commercial use and may not be used for any purpose other than to identify prospective properties consumers may be interested in purchasing.
All information is deemed reliable but not guaranteed accurate. Such Information being provided is for consumers' personal, non-commercial use and may not be used for any purpose other than to identify prospective properties consumers may be interested in purchasing.