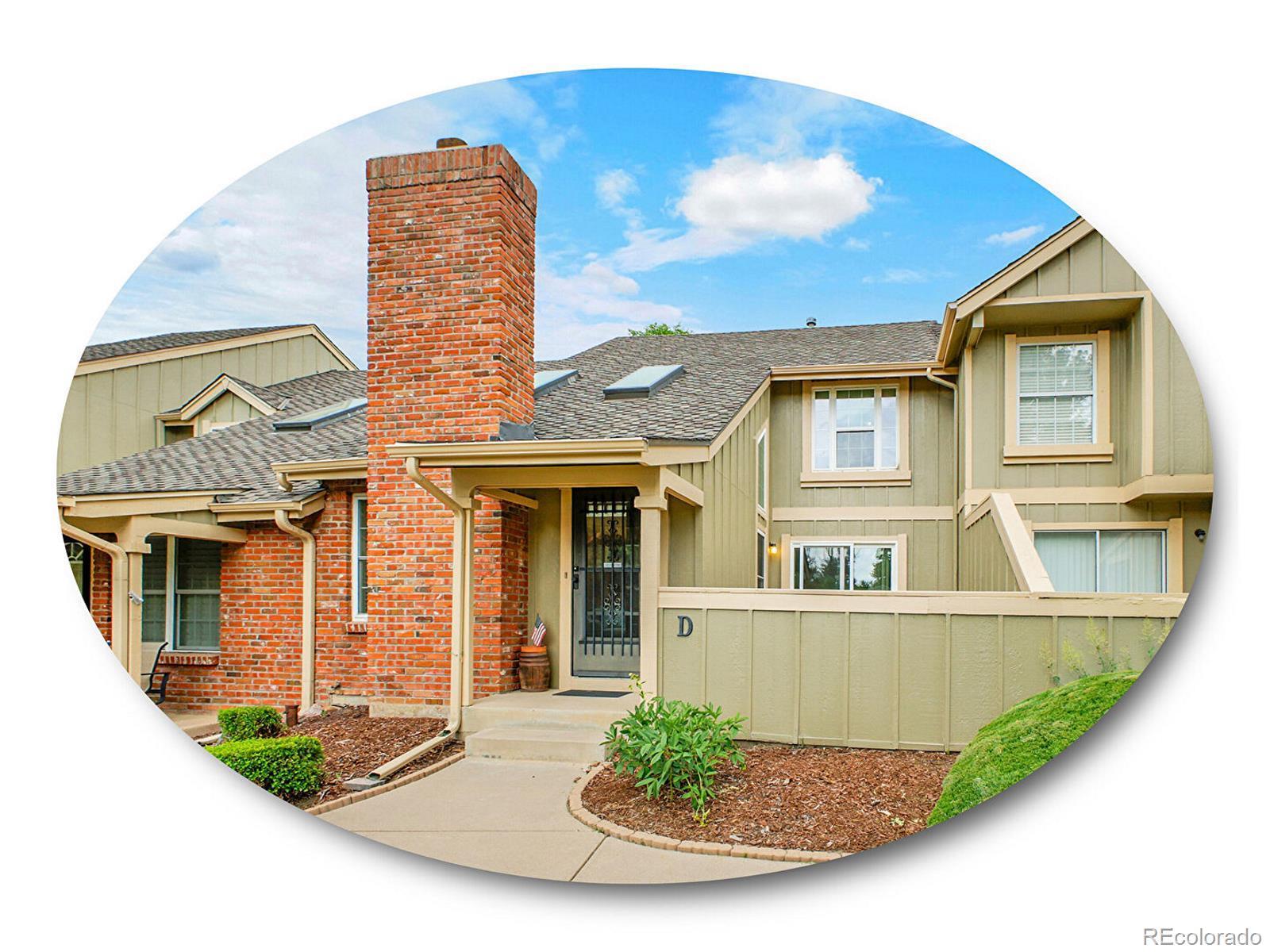7781 s curtice drive
Littleton, CO 80120
2 BEDS 1-Full 1-Half BATHS
Residential - Townhouse

Bedrooms 2
Total Baths 3
Full Baths 1
Status Off Market
MLS # 6938254
County Arapahoe
More Info
Category Residential - Townhouse
Status Off Market
MLS # 6938254
County Arapahoe
Welcome to 7781 S. Curtice Drive #D, a spacious and sun-filled Southpark townhome just minutes from Downtown Littleton and Chatfield State Park! This 2-bed, 3-bath home offers peace of mind with a new roof and skylights (2024), and new HVAC system with central air and humidifier (2025). Step inside the bright and inviting living and dining areas featuring vaulted ceilings, skylights, and a cozy gas fireplace with classic brick surround, perfect for everyday lounging or entertaining guests. The kitchen offers warm wood cabinetry, stainless steel appliances, a nearby pantry, and sliding doors leading to the private front patio, ideal for sipping on morning coffee. Rounding out the main level is a convenient half bath, large supply closet, and dedicated laundry closet with shelving for added utility. Upstairs, the airy primary suite boasts vaulted ceilings, bright windows, dual closets (including a walk-in), and a full en suite bath with an oversized tub and built-in shelving. A second bedroom suite features its own three-quarter bath, skylights, and charming folding doors that open to overlook the living room below. A large unfinished basement provides endless potential—create a home gym, media room, or extra storage to suit your lifestyle. The oversized 2-car garage is perfect for hobbyists with a built-in workbench alongside ample open shelving. Take advantage of community amenities like an Olympic-sized pool, sport courts, clubhouse, and scenic walking trails. Ideally located minutes from Downtown Littleton, Aspen Grove shopping, the South Platte Trail, Chatfield State Park, and Writers Vista Park with easy access to the light rail and C-470 for quick trips downtown or weekend escapes to the mountains!
Location not available
Exterior Features
- Construction Townhouse
- Siding Brick, Wood Siding
- Roof Composition
- Garage No
- Garage Description Concrete, Dry Walled, Storage
- Water Public
- Sewer Public Sewer
- Lot Description Landscaped, Master Planned, Near Public Transit
Interior Features
- Appliances Dishwasher, Disposal, Dryer, Humidifier, Microwave, Refrigerator, Self Cleaning Oven, Washer
- Heating Forced Air, Natural Gas
- Cooling Central Air
- Basement Concrete Perimeter, Slab
- Fireplaces 1
- Fireplaces Description Gas, Living Room
- Year Built 1983
Neighborhood & Schools
- Subdivision Southpark
- Elementary School Wilder
- Middle School Goddard
- High School Heritage
Financial Information
- Parcel ID 032212896


 All information is deemed reliable but not guaranteed accurate. Such Information being provided is for consumers' personal, non-commercial use and may not be used for any purpose other than to identify prospective properties consumers may be interested in purchasing.
All information is deemed reliable but not guaranteed accurate. Such Information being provided is for consumers' personal, non-commercial use and may not be used for any purpose other than to identify prospective properties consumers may be interested in purchasing.