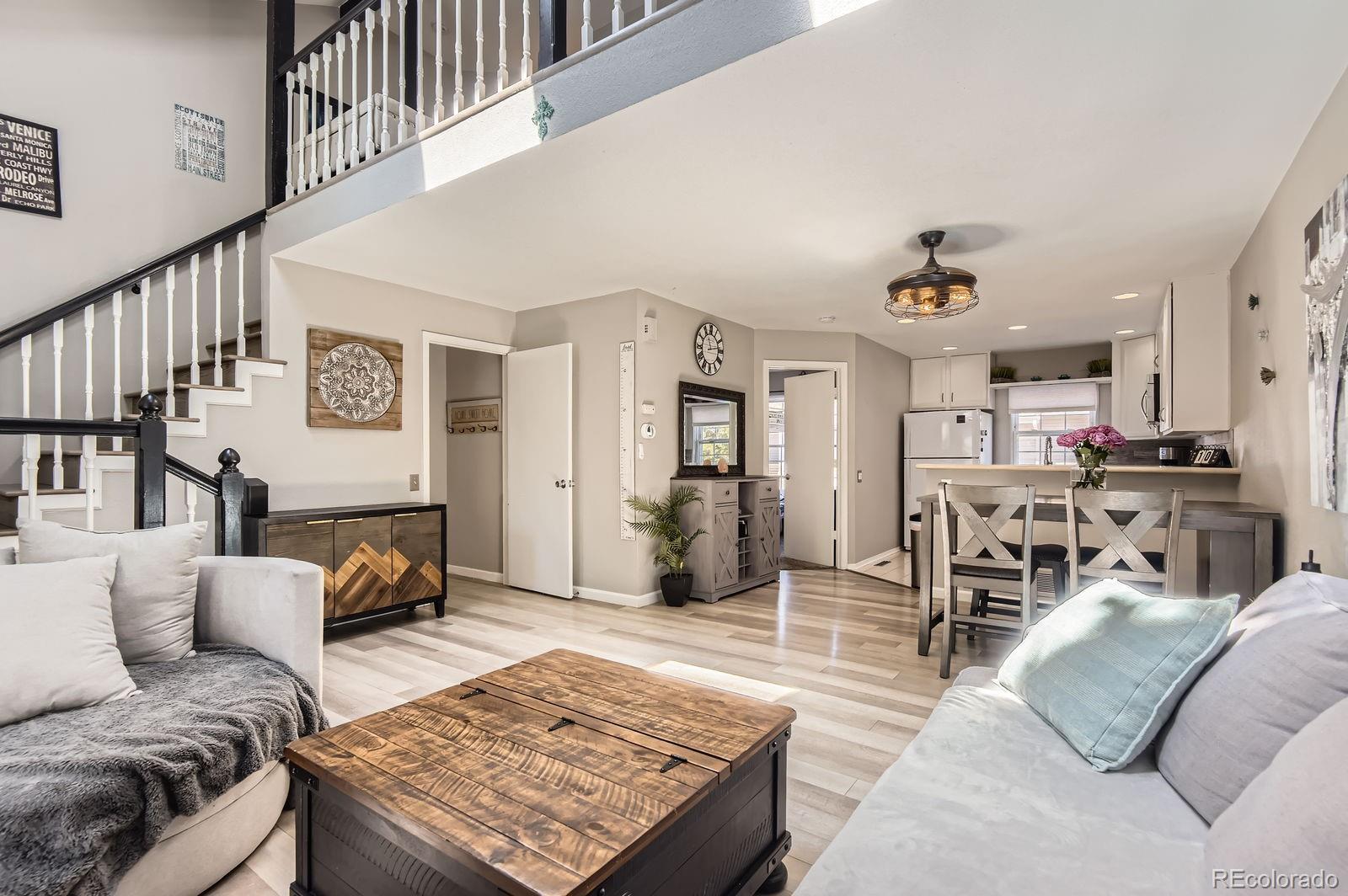2890 w long circle
Littleton, CO 80120
2 BEDS 1-Full BATH
741 AC LOTResidential - Townhouse

Bedrooms 2
Total Baths 2
Full Baths 1
Acreage 741
Status Off Market
MLS # 5130028
County Arapahoe
More Info
Category Residential - Townhouse
Status Off Market
Acreage 741
MLS # 5130028
County Arapahoe
ASK ABOUT OUR PREFERRED LENDER RATE OFFERING!!! One of only a few end unit townhomes in these amazing Littleton townhomes, the design & floor plan accentuate the available natural light thanks to over-sized windows, high ceilings & an open layout that maximizes the livable area. Boasting 2 bedrooms, 2 baths, a loft, & attached two car garage; the property provides owners with ample space that lives like a single-family home. As you enter the property you'll find a large living area, fireplace main floor bedroom with ensuite and an ample sized kitchen with solid surface counters and plenty of storage. Head up to the 2nd floor to find a great loft area perfect to use as an office or kids' area and the large primary suite with vaulted ceilings, dedicated bathroom and oversized closets. Additional features include lofted 2 story ceilings off the main floor and primary suite, solid surface countertops, stainless steel appliances, low maintenance LVP flooring, oversized closets, dedicated laundry this unit is a must see. The lot provides mature landscaping and a small porch that is perfect for relaxing all summer with friends and family while the HOA provides many community amenities including a community pool and clubhouse area at minimal cost. Additional features include high ceilings, washer / dryer, newer hot water heater, central AC, 2 car ATTACHED GARAGE and oversized basement drop area / storage. You’ll find easy access to light rail, the Highline Canal, Southbridge Park and McLellen reservoir; and with the continued development of the surrounding neighborhoods which have many great retailers & restaurants. Location is ideal for access to major transportation corridors & an easy commute around town. Reach out to schedule a tour today.
Location not available
Exterior Features
- Construction Townhouse
- Siding Frame, Wood Siding
- Roof Composition
- Garage No
- Water Public
- Sewer Public Sewer
Interior Features
- Appliances Dishwasher, Disposal, Dryer, Microwave, Oven, Range, Refrigerator, Self Cleaning Oven, Washer
- Heating Forced Air, Natural Gas
- Cooling Central Air
- Basement Slab
- Fireplaces 1
- Fireplaces Description Gas Log, Living Room
- Year Built 1986
Neighborhood & Schools
- Subdivision Southpark
- Elementary School Wilder
- Middle School Goddard
- High School Heritage
Financial Information
- Parcel ID 032374233


 All information is deemed reliable but not guaranteed accurate. Such Information being provided is for consumers' personal, non-commercial use and may not be used for any purpose other than to identify prospective properties consumers may be interested in purchasing.
All information is deemed reliable but not guaranteed accurate. Such Information being provided is for consumers' personal, non-commercial use and may not be used for any purpose other than to identify prospective properties consumers may be interested in purchasing.