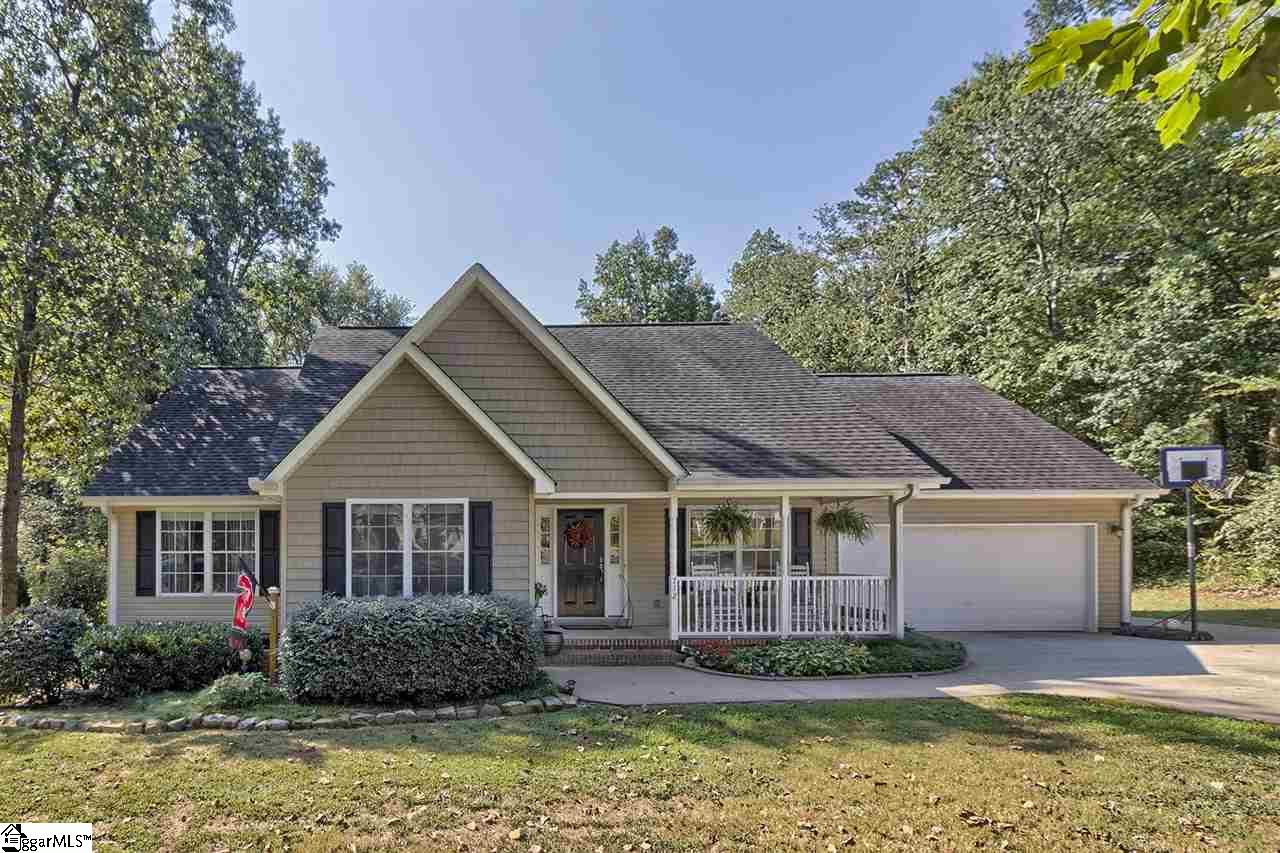712 sunny shore lane
Anderson, SC 29621
$225,000
4 BEDS 2-Full 1-Half BATHS
0.58 AC LOTResidential - Single Family-Detached

Bedrooms 4
Total Baths 3
Full Baths 2
Acreage 0.59
Status Off Market
MLS # 1351055
County Anderson
More Info
Category Residential - Single Family-Detached
Status Off Market
Acreage 0.59
MLS # 1351055
County Anderson
Don't miss your chance to choose this one! Fantastic 4 bedroom home in a prime location. Welcome in through the lovely foyer that has plenty of space for benches, parlor chairs and tables. The formal dining area is off to the right with hardwood floors and wainscoting to class it up. The kitchen has plenty of cabinet space with a food pantry, granite counters, a breakfast table nook and open space to the living room. The living area also has hardwood floors, great wood burning fireplace and entry to the incredible covered porch, grilling deck, and additional pebble fire pit/lounging area. The split floor plan has a master bedroom on the back of the home with good space, a walk-in closet, large bath with dual vanities and an incredible walk-in, open air, tile shower. Two additional bedrooms are also downstairs and share a hall bath with tub/shower combo. The 4th bedroom (also could be used as a bonus room, man cave, playroom, etc.) is upstairs and has its own heating/cooling system and a whopper of a closet. This closet/storage area has great potential!! Touring the outside of the home please note that the property line extends beyond the fence. Don't miss the great workshop area in the garage!
Location not available
Exterior Features
- Style Ranch
- Construction Ranch
- Siding Vinyl Siding
- Exterior Deck, Patio, Porch-Other, Vinyl/Aluminum Trim
- Roof Architectural
- Garage Yes
- Garage Description Attached Garage
- Water Public
- Sewer Septic
- Lot Description Fenced Yard, Some Trees, Underground Utilities
Interior Features
- Heating Electric
- Cooling Central Forced, Electric
- Basement None
- Fireplaces 1
- Fireplaces Description Wood Burning Fireplace
- Year Built 2006
- Stories 1.5
Neighborhood & Schools
- Subdivision Sunnydale
- Elementary School Mount Lebanon Elementary
- Middle School Riverside
- High School Pendleton
Financial Information
- Parcel ID 119-02-01-035


 All information is deemed reliable but not guaranteed accurate. Such Information being provided is for consumers' personal, non-commercial use and may not be used for any purpose other than to identify prospective properties consumers may be interested in purchasing.
All information is deemed reliable but not guaranteed accurate. Such Information being provided is for consumers' personal, non-commercial use and may not be used for any purpose other than to identify prospective properties consumers may be interested in purchasing.