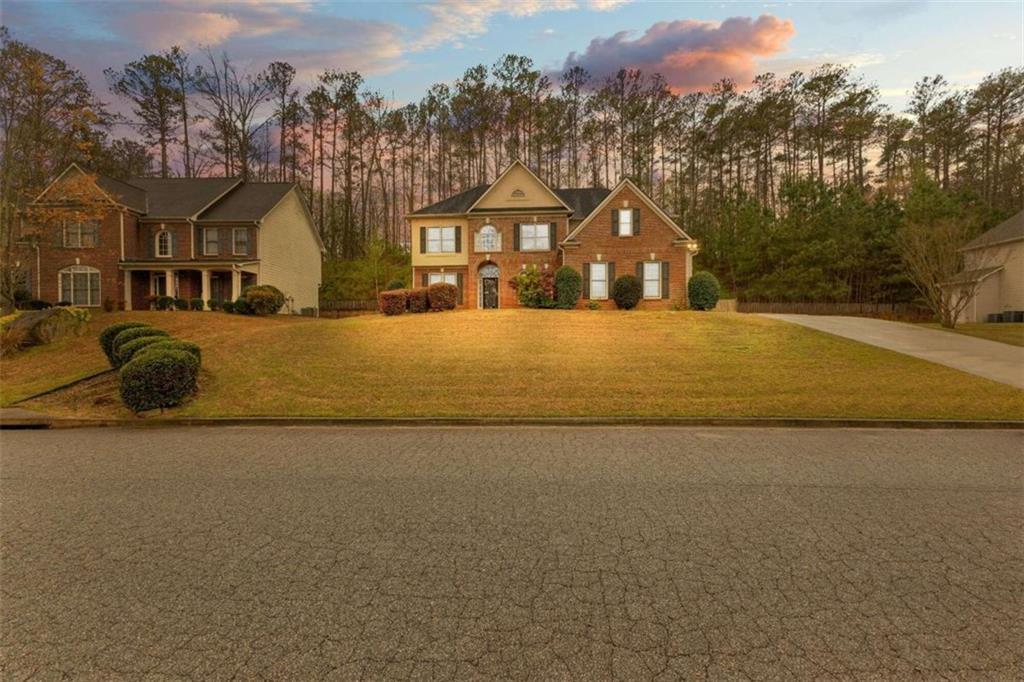7241 glen cove lane
Stone Mountain, GA 30087
$469,900
5 BEDS 4 BATHS
3,224 SQFT0.6 AC LOTResidential - Single Family




Bedrooms 5
Total Baths 4
Full Baths 4
Square Feet 3224
Acreage 0.6
Status Active
MLS # 7361432
County Dekalb - GA
More Info
Category Residential - Single Family
Status Active
Square Feet 3224
Acreage 0.6
MLS # 7361432
County Dekalb - GA
Unwind in lakeside luxury with this stunning 5-bedroom, 4-bath home! As you enter, a light-filled office and an elegant dining room for 12 guests greet you. The inviting living room boasts a warm fireplace, perfect for cozy gatherings. The open-concept kitchen features stainless steel appliances, granite countertops, double ovens, and a gas stove. There's even a dedicated homework area for the kids. Hardwood floors and crown molding add a touch of sophistication throughout the main floor. There is a bedroom on the main floor with a separate bathroom. Upstairs, discover your private sanctuary. The master suite offers a fireplace, a sitting area, and a luxurious bathroom with a tile jacuzzi tub, double vanity, and a spacious walk-in closet. Three additional bedrooms and two full baths provide ample space for family or guests. Unleash your creativity! A dedicated studio room with a sound booth (for live recordings) is ideal for content creators, musicians, or videographers. Relax on the patio overlooking the fenced backyard with garden beds and a greenhouse. There is a storage area room to the right side of the home for all of your tools and lawn equipment. Enjoy the beautiful lake view across the street. This move-in-ready gem comes with complete peace of mind. The roof is less than 2 years old, and the AC and furnace systems are all under warranty (upstairs - under 1 year, downstairs - 1.5 years, 10-year warranty). The neighborhood amenities offers a clubhouse, fishing, a boating ramp, swimming, and tennis courts, making it perfect for an active lifestyle. Come see this beautiful home today!
Location not available
Exterior Features
- Style Traditional
- Construction Single Family
- Siding Brick Front, Cement Siding, Concrete
- Exterior Garden
- Roof Composition
- Garage Yes
- Garage Description 2
- Water Public
- Sewer Public Sewer
- Lot Description Back Yard, Front Yard
Interior Features
- Appliances Dishwasher, Double Oven, Gas Cooktop, Microwave, Refrigerator
- Heating Central, Forced Air, Natural Gas, Zoned
- Cooling Ceiling Fan(s), Central Air, Electric
- Basement None
- Fireplaces Description Family Room, Gas Log, Master Bedroom
- Living Area 3,224 SQFT
- Year Built 2004
- Stories Two
Neighborhood & Schools
- Subdivision Lakeside at Waters Edge
- Elementary School Princeton
- Middle School Stephenson
- High School Stephenson
Financial Information
- Parcel ID 18 027 01 247
Additional Services
Listing Information
Listing Provided Courtesy of Bush Real Estate - 770-252-0042
Listing data is current as of 04/23/2024.


 All information is deemed reliable but not guaranteed accurate. Such Information being provided is for consumers' personal, non-commercial use and may not be used for any purpose other than to identify prospective properties consumers may be interested in purchasing.
All information is deemed reliable but not guaranteed accurate. Such Information being provided is for consumers' personal, non-commercial use and may not be used for any purpose other than to identify prospective properties consumers may be interested in purchasing.